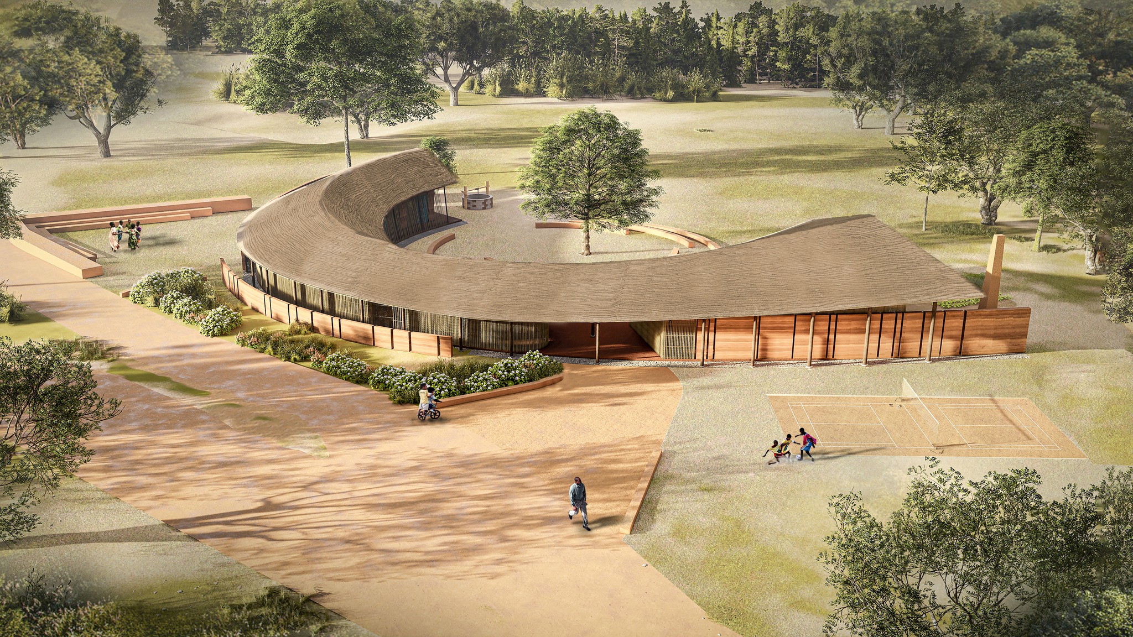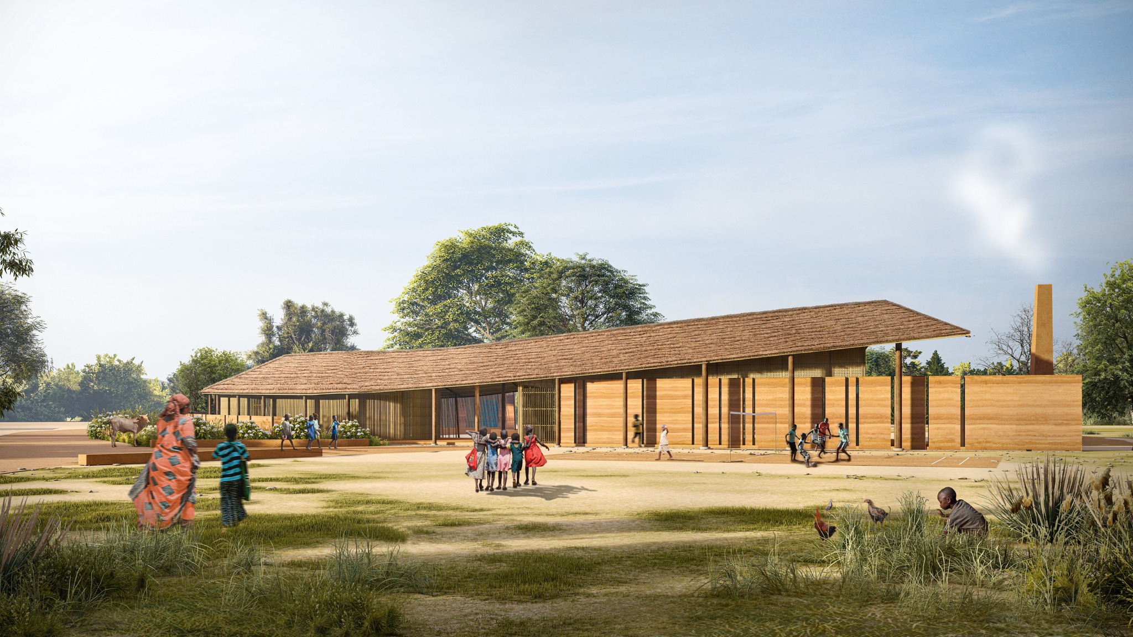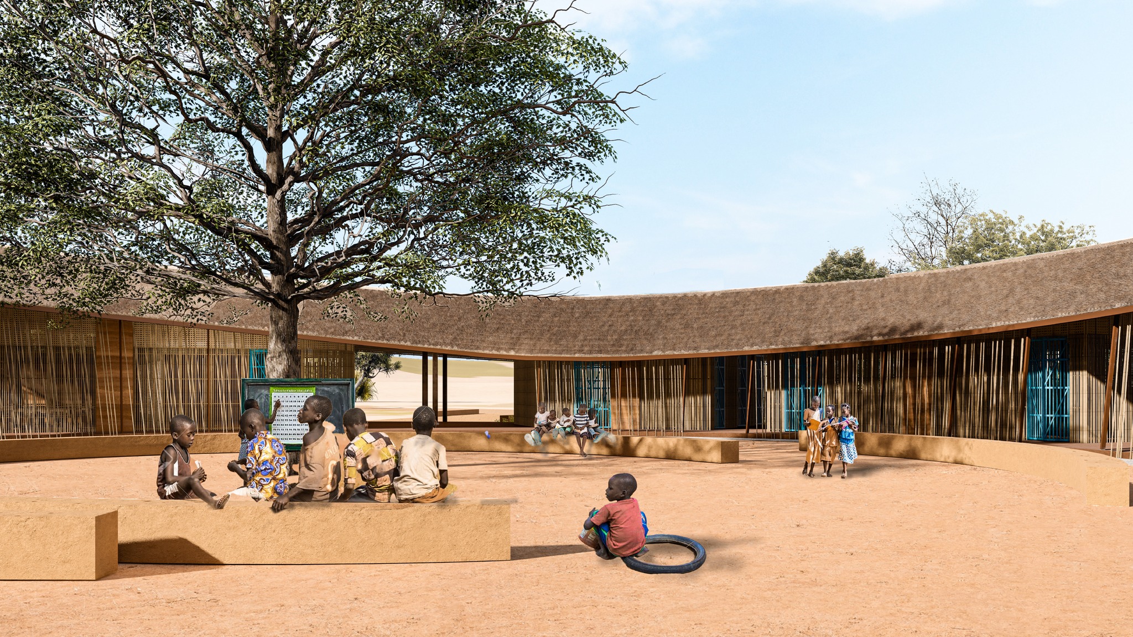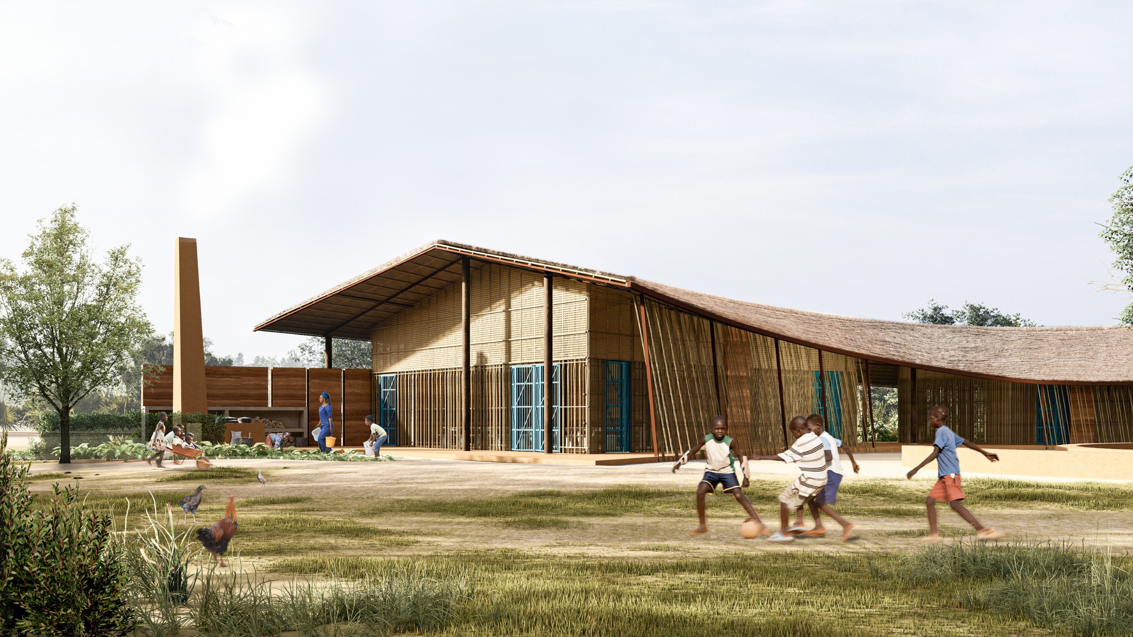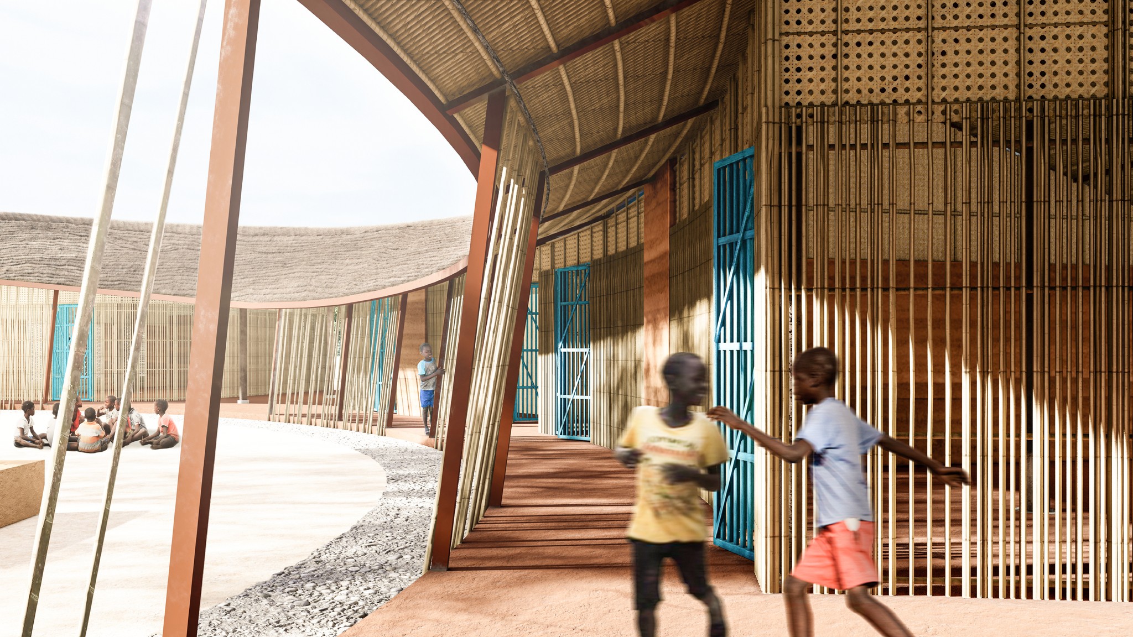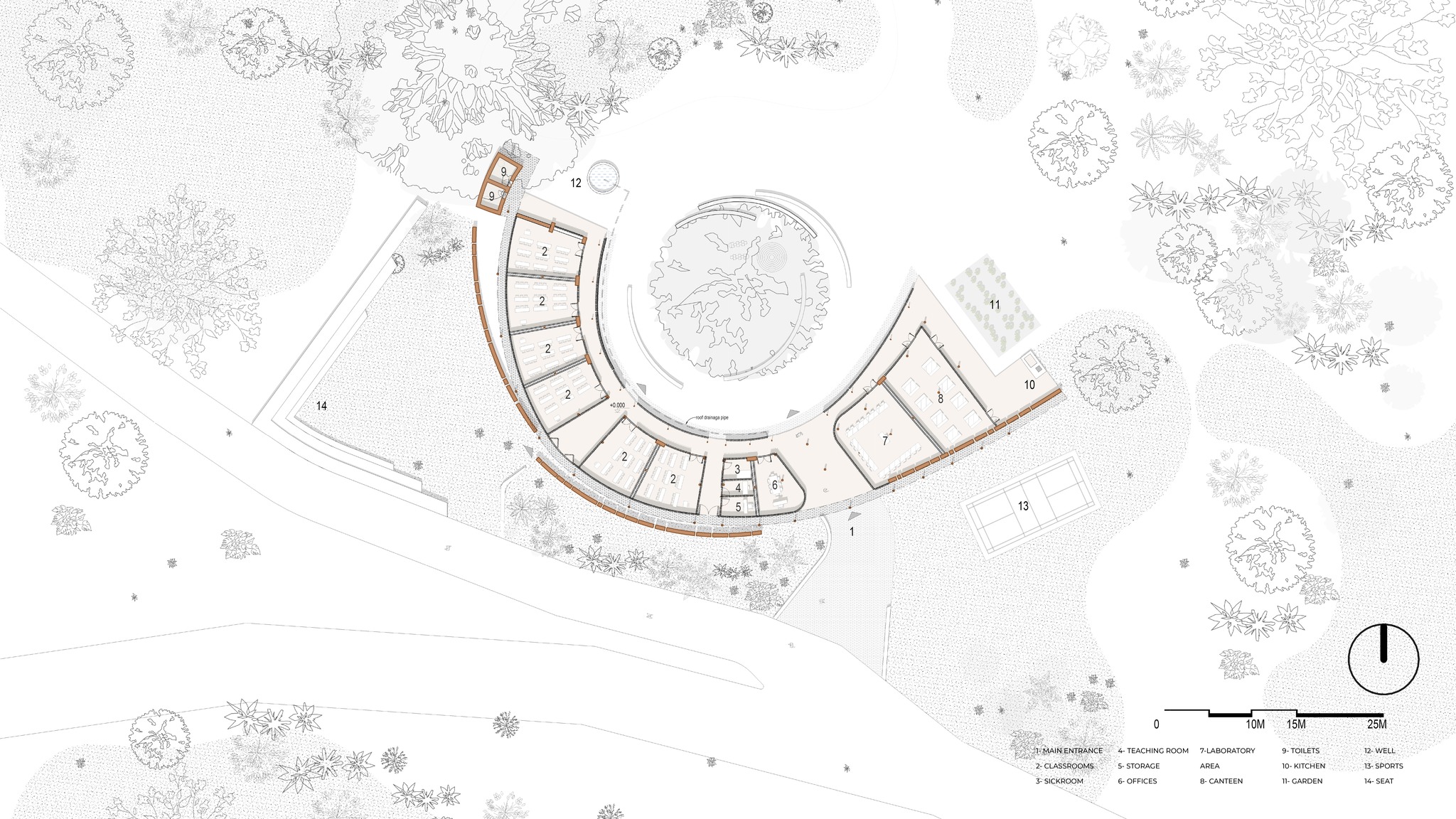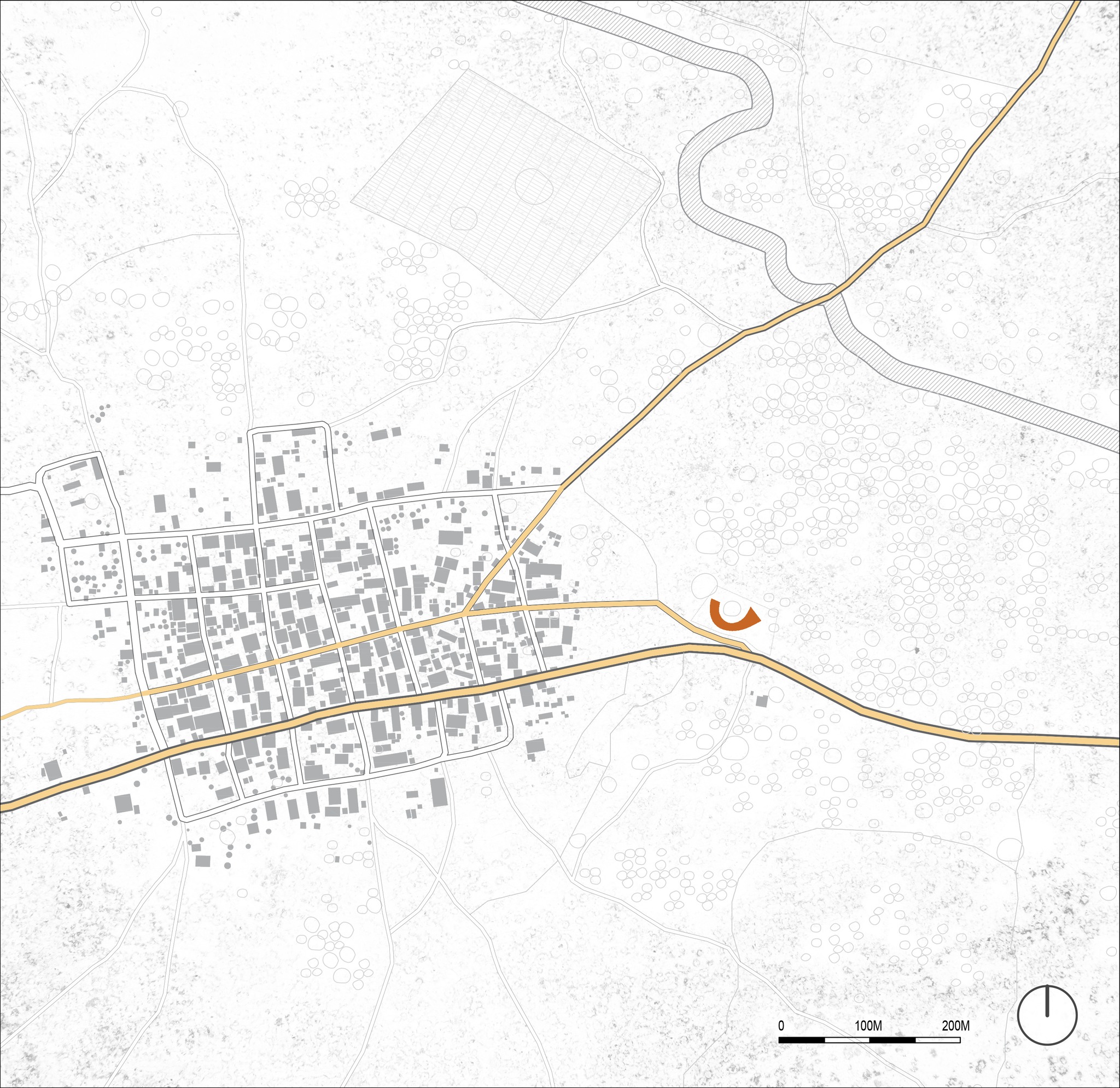Primary School, Senegal
We wanted to create an architecture capable that create a positive impact on the entire community of rural Kerewane people in Medina Yoro Foulah, Kolda region.
An architecture that inherits the tradition, evokes the pride of the indigenous people. They can also use it not only as a school, but also as a community space.
The land is located on the eastern edge of rural Kerewane next to the main traffic axis, close to the edge of a small forest and a small river nearly 400m away. We could find potential materials to build buildings with traditional methods, low cost here. Indigenous people can directly participate in all stages of construction, operating and maintenance over time.
The architectural form is inspired by local traditional architectures with thatched roofs, rammed and wild bamboo walls. These are friendly materials. They create an idyllic, intimate, natural architectural language and own identity.
The large curved roof system placed on the slightly curved wall system is built of rammed soil. It attracts and emphasize the presence of the architectural block. From a distance, the building looks like a traditional house of people that has been raised many times.
The details of the roof, walls, and partition are all subdivided into components that allow light to pass through and it creates a neutral architecture that respects human presence.
The building has 4 classrooms, laboratory + multipurpose room and kitchen + dining room, organized in succession on a curved corridor. Curved corridors allow easy circulation between classrooms and function rooms and create a courtyard.
The layer of wild bamboo covering the outside of the corridor create an interesting structure, like a play space, stimulate the sense of inside-outside. Students will always question what is inside and what is outside.
Through the curved structure of the ground, the land is divided into two parts: The front is for sports space, and outdoor community space.
All spaces are easily accessible. It encourages people to come together, and strengthens relationships in the community.
Inside part with a courtyard where there is a large tree in its current state, students can play, move and get different experiences throughout the building. The courtyard also connects with the forest. It make the direct interaction between the building and the setting, the students and the nature.
Rainwater is collected by a system of troughs around and poured into tanks for watering plants and toilets. The thatched roof system also ensures thermal comfort even in the hottest weather.
