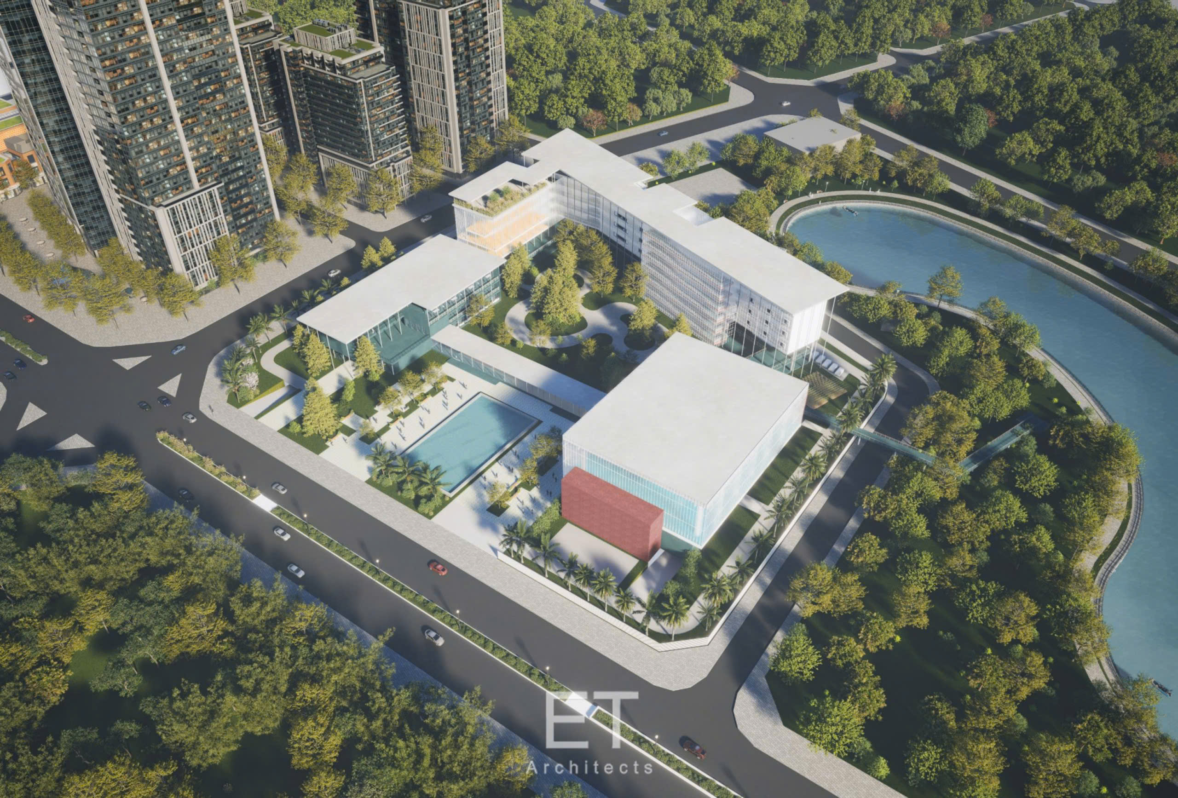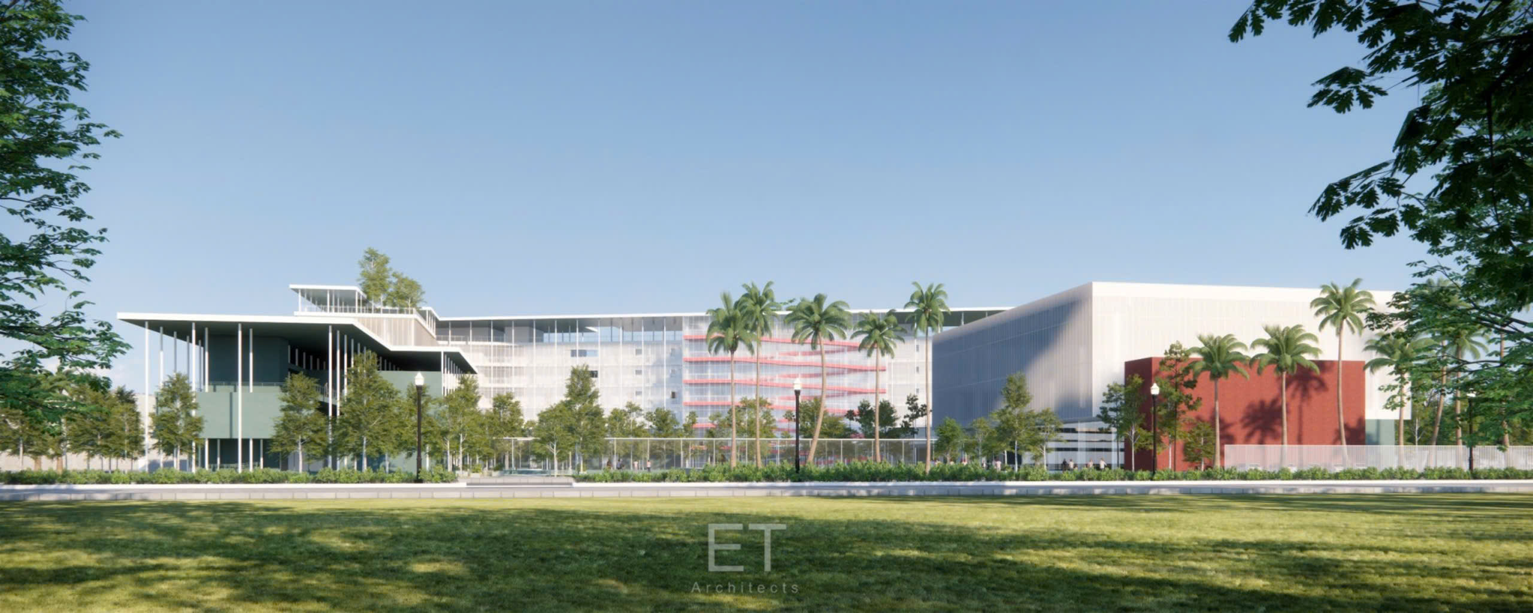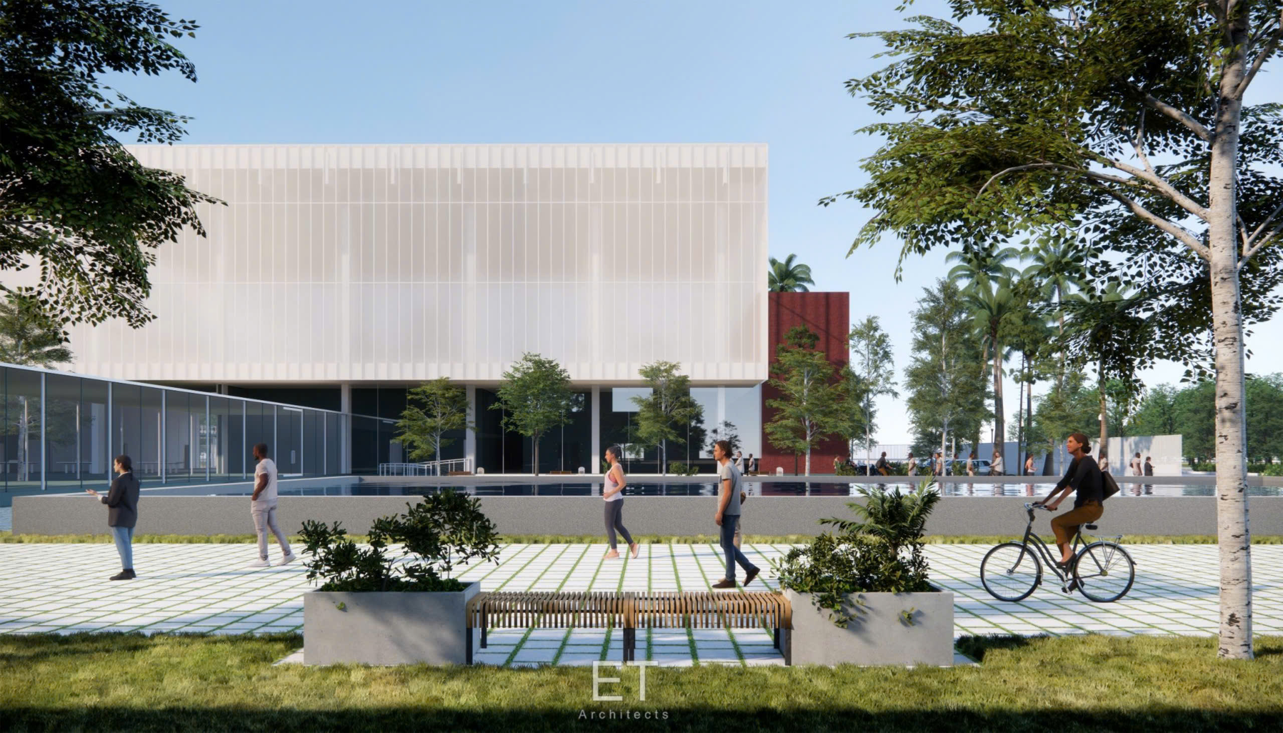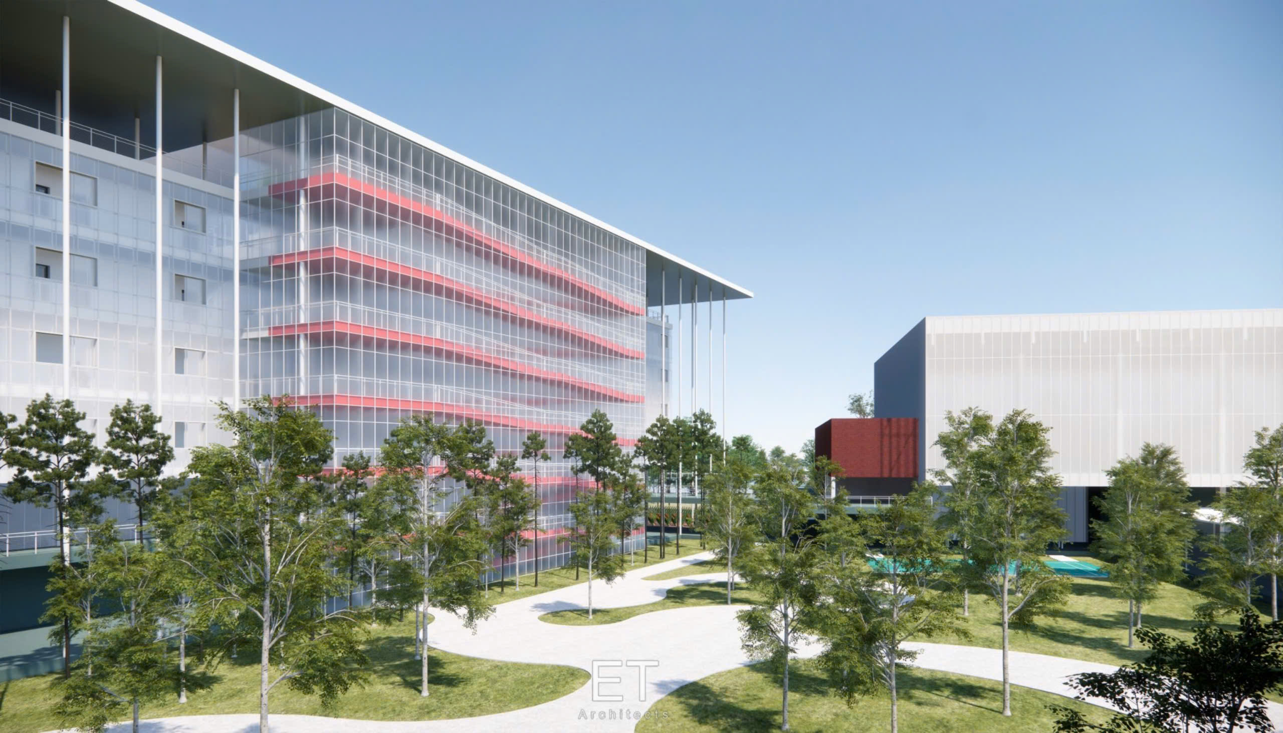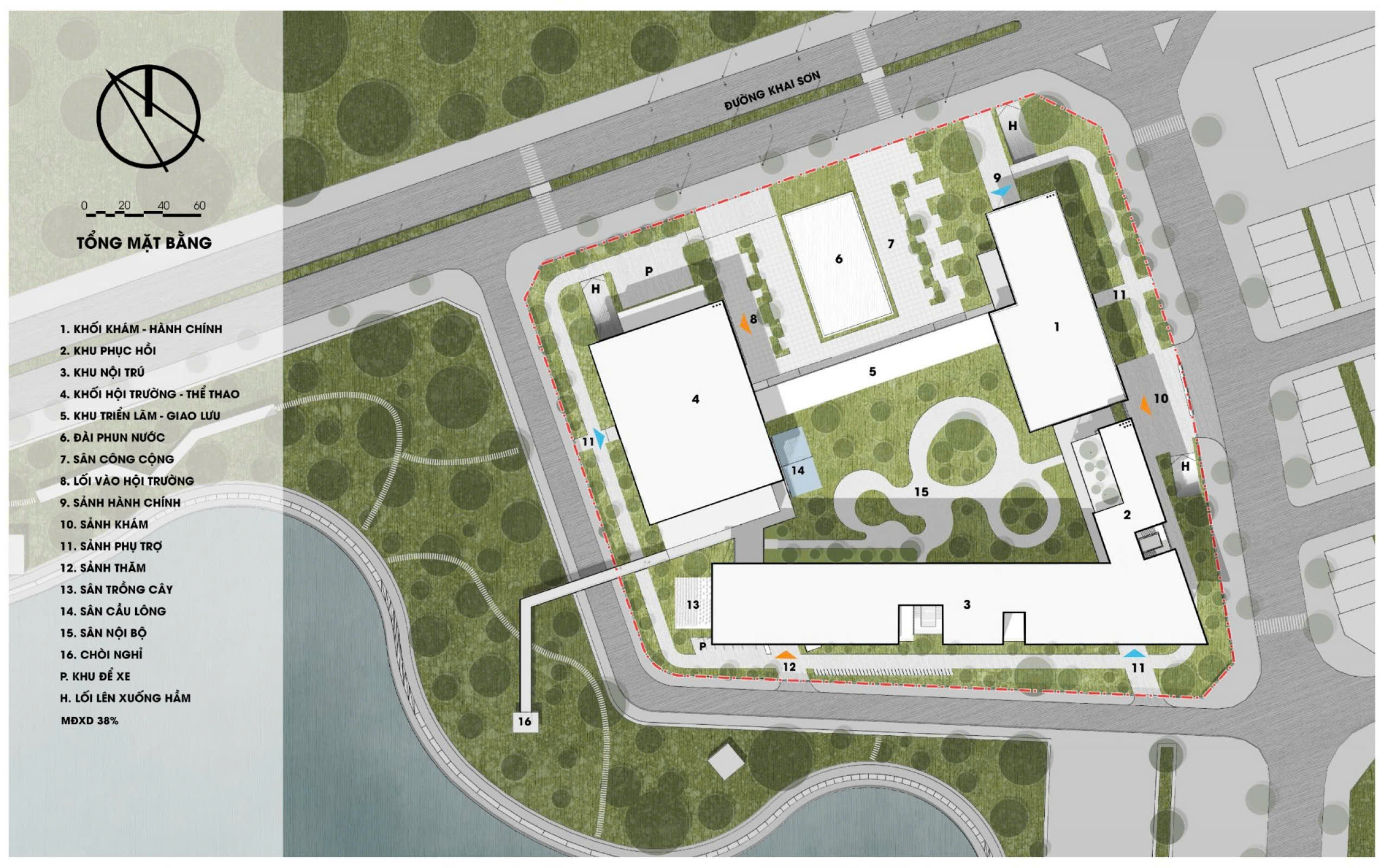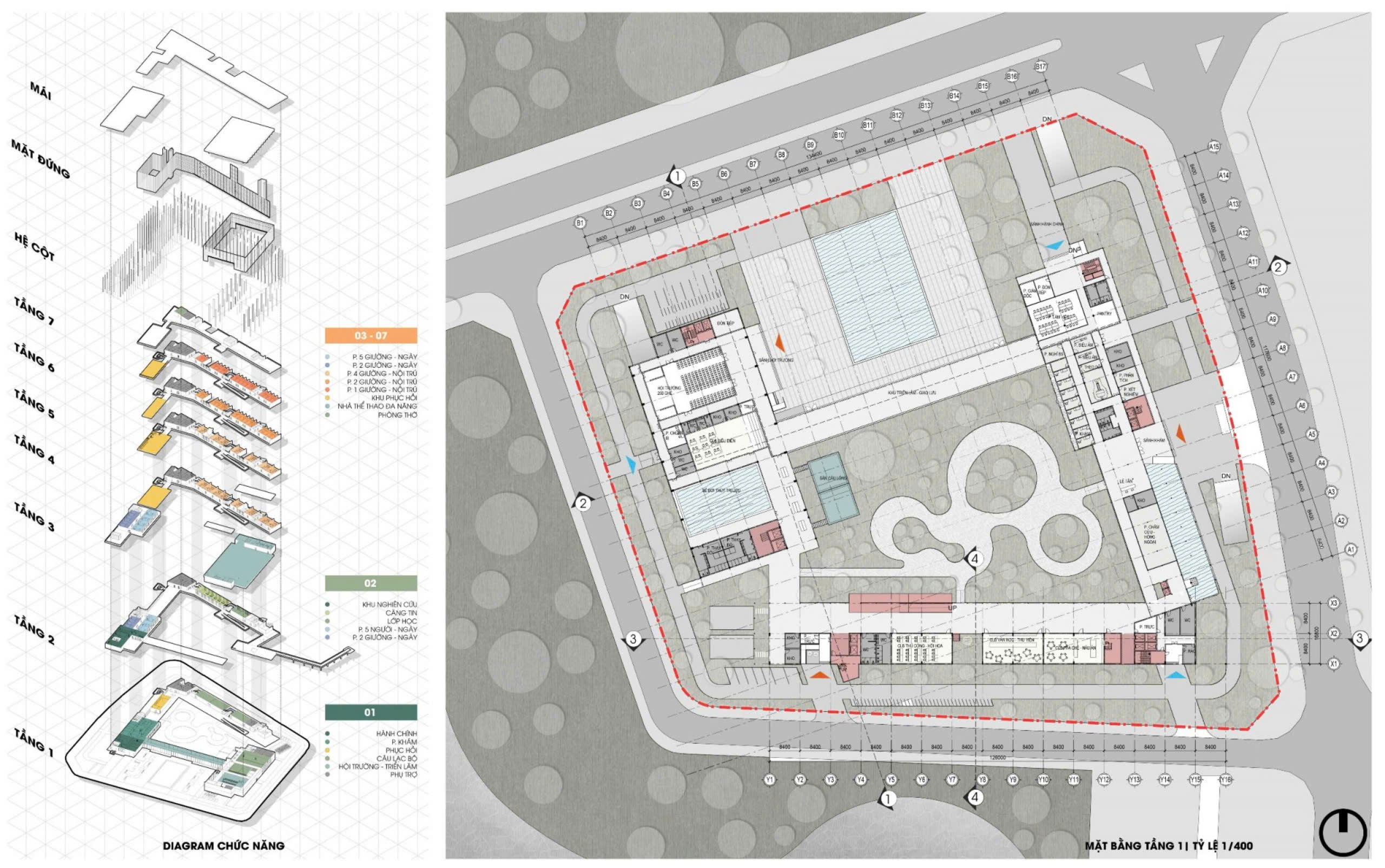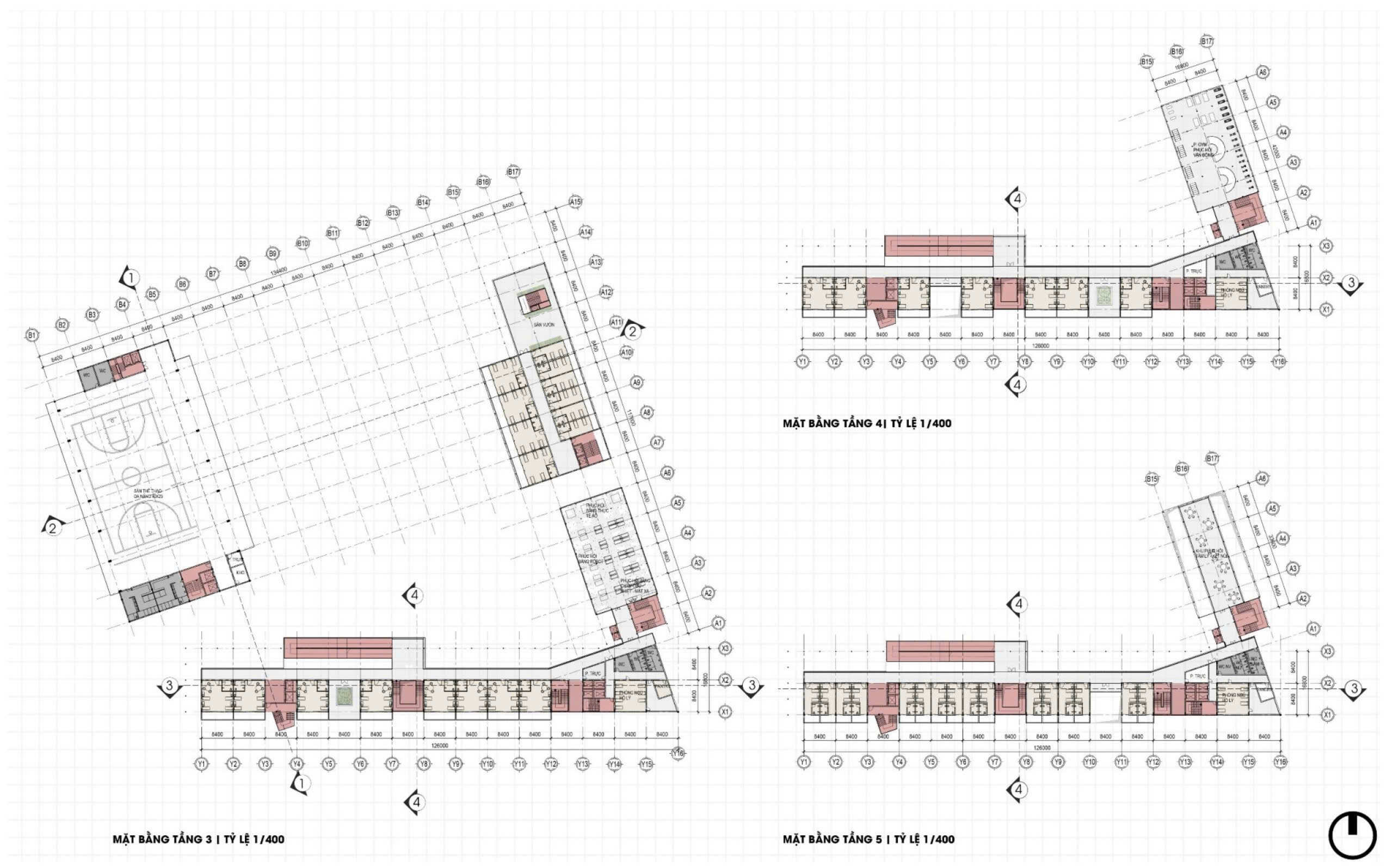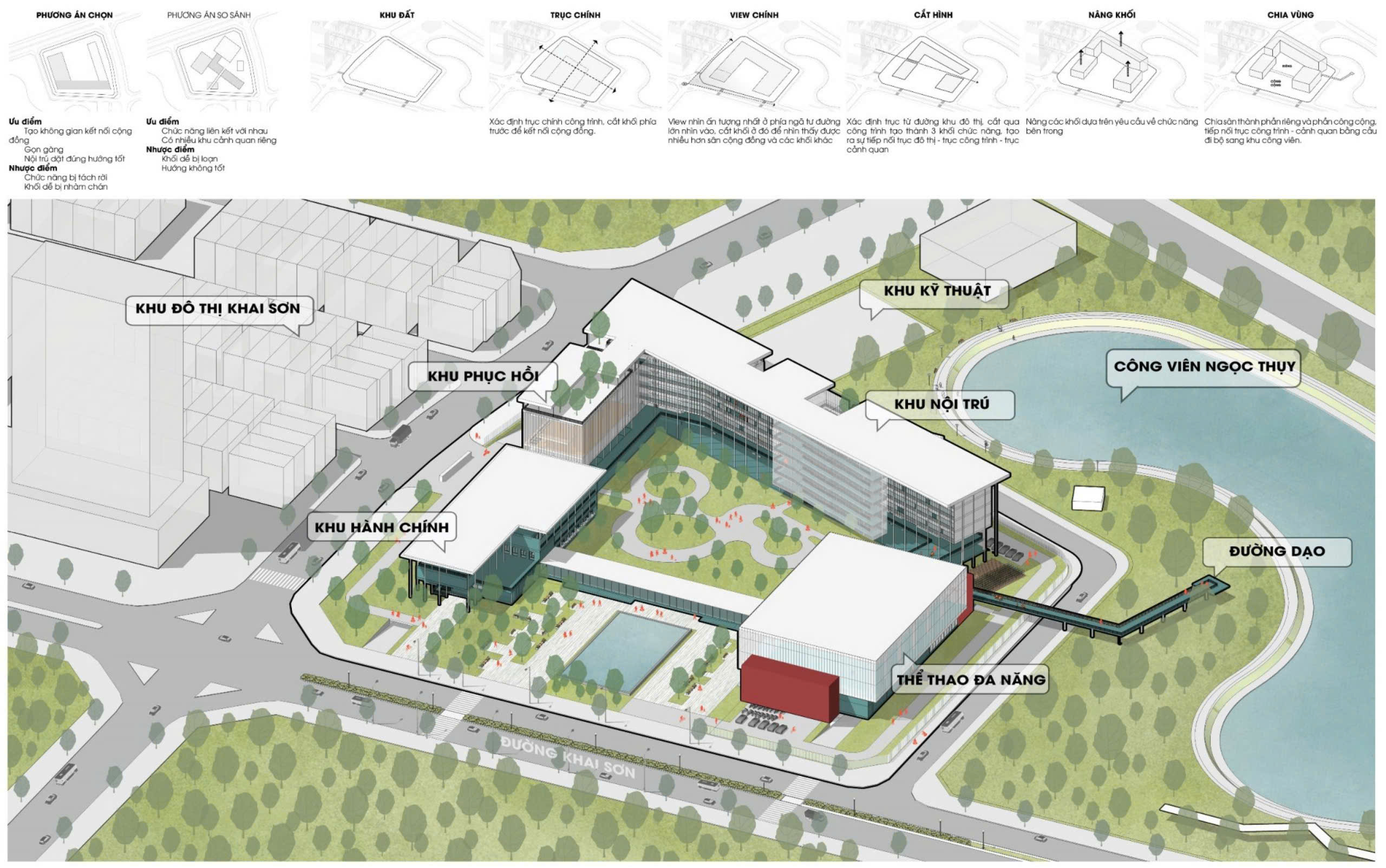Long Bien (stroke) rehabilitation center
Location: Ngoc Thuy st, Long Bien, Ha Noi, Vietnam
Type: Hospital Design
Area: 24.000 m2
Year: 2024
Capacity: 100 beds
The 7-story building is situated on a 2.4-hectare plot of land in Long Bien, adjacent to Ngoc Thuy Park in the Khai Son urban area. It has good connectivity to other hospitals and a promising potential for development. The building serves various functions such as recovery, accommodation, sports rehabilitation, administrative areas, and additional public spaces to facilitate internal and external interactions while ensuring privacy. Modern architectural design is characterized by the use of separate walls, columns, roofs, staircases, and floors, along with double-layer frosted glass facades and windows to regulate interior temperature. The combination of paint colors and materials is also utilized. The base and administrative blocks are designed to be heavier, providing support for the main functional block, which is designed to appear lighter. Moreover, the design emphasizes movement and transparency throughout the project.
